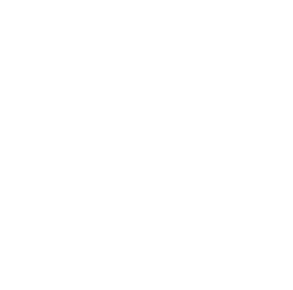KDM Group were awarded this project to expand our client's premises, delivering an efficient programme safely and within an agreed scope, cost and timescale whilst minimising impact on the facility operation and functionality.
Scope of Work: The scope of work for this project included the following activities.
The initial set-up of the site was paramount to enable our clients to continue working throughout the works and minimise impact to associates.
We started by removing the first floor external and internal walls, ceilings and M&E installation and then reinstated including a fire-rated structural lid across the whole top floor.
We also refurbished the ground floor and extended the existing mezzanine floor to incorporate a new Ops room, training room, meeting room, breakout room and a disabled toilet.
An upgraded working environment to support our client’s continued growth across their business and teams.




